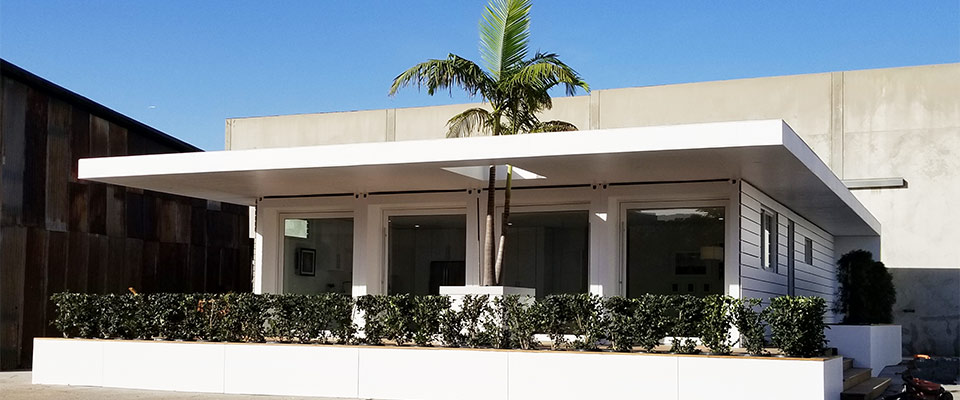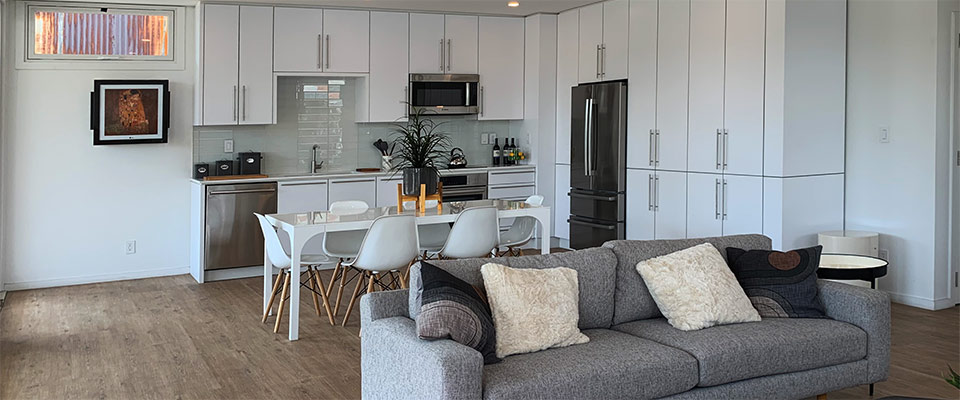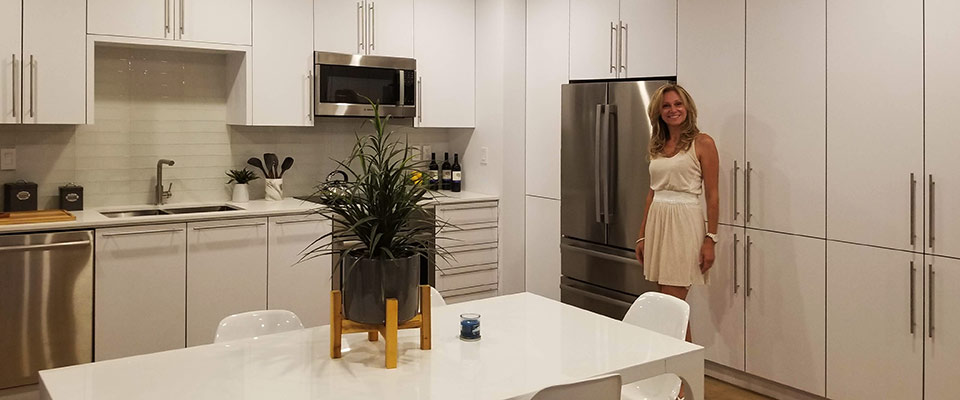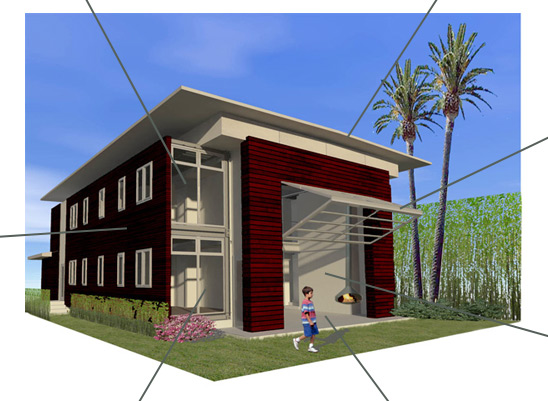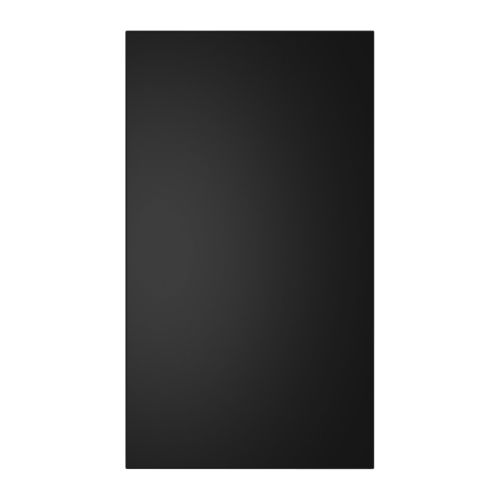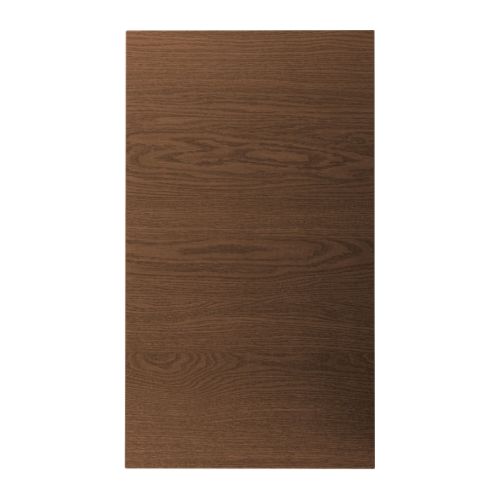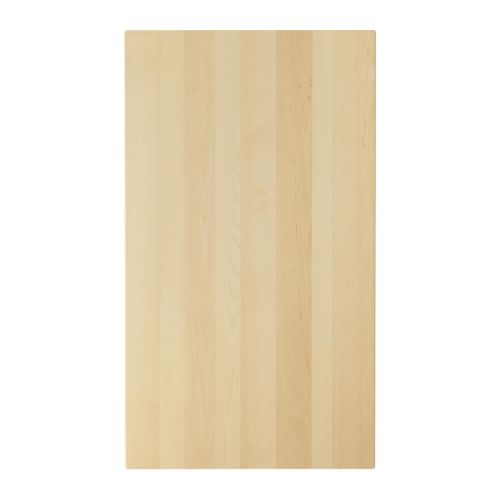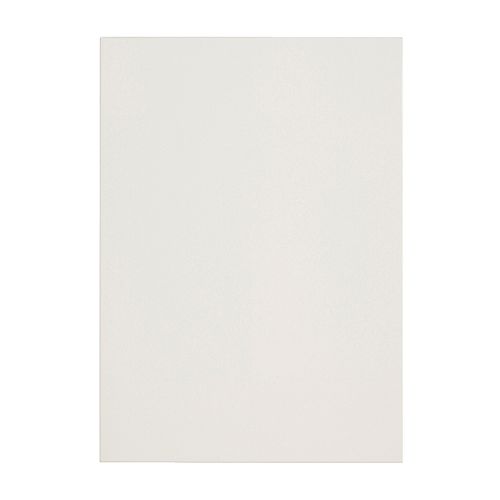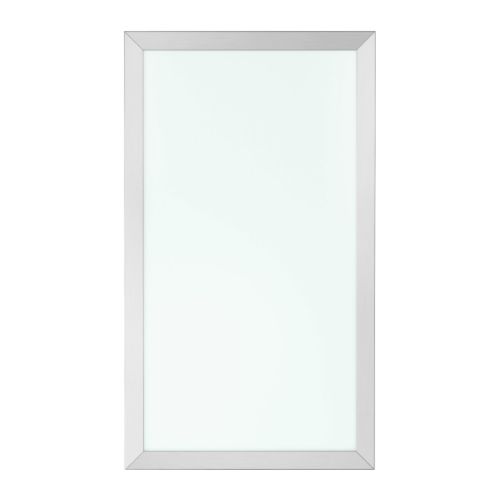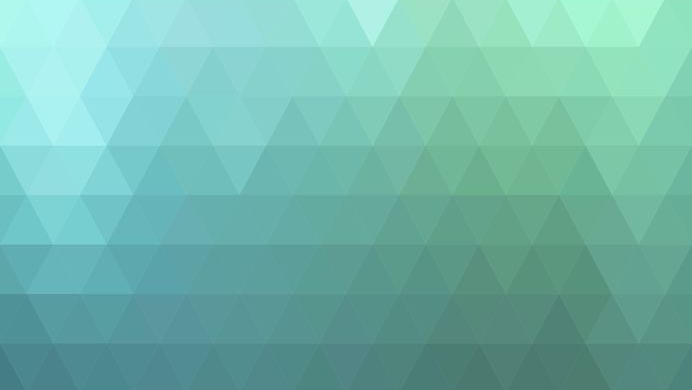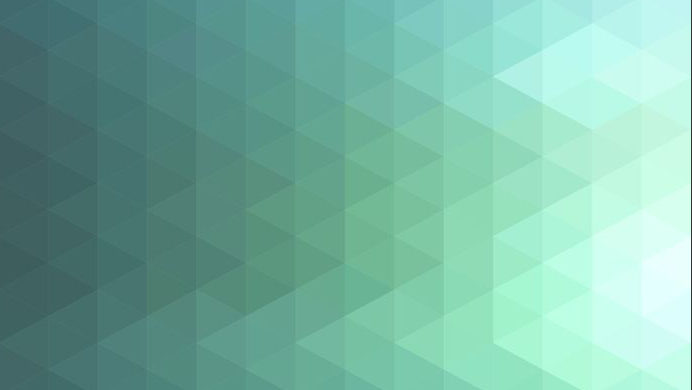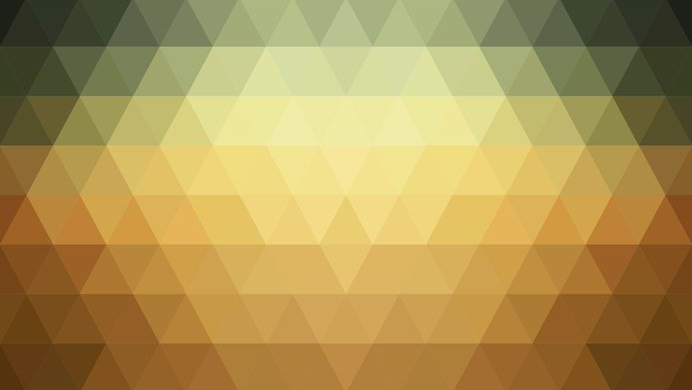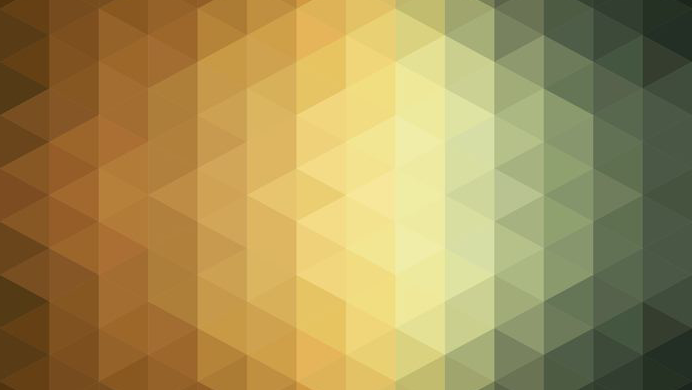Here are some resources showing the way we work with you to build your home.
LOGICAL HOMES PRICE LIST
PLEASE NOTE: ALL MODEL PRICING IS BEING UPDATED. FOR PLANNING PURPOSES, MODELS ARE TYPICALLY $200 TO $300 PER SQ.FT.
The Base Price shown for any home is indicative only and based upon assumption outlined at www.logicalhomes.com and other factors. Your final pricing, as outlined in your contract, will be a function of numerous factors including the nature of your building site.
Please see the resources under the Learn More menu.
Some notes regarding our pricing:
a) Site conditions are always unique. Our base prices assume your lot is perfectly flat and of ideal soil conditions. The exact cost of your site preparation and foundations will depend on the characteristics of your site.
b) Your personalization options can impact the price. Despite the pre-configured nature of our products we invariably have conversations with clients who want to add a few upgrades or make other small changes.
WHAT'S NOT INCLUDED
Our base prices do not include:
a) The Logical Skin System over adapted cargo containers, appliances and furniture such as beds, chairs and tables shown on the plans
b) Permits, fees etc from building departments.
c) Adjustments in price due to site preparation and foundation work beyond a standard flat lot.
d) Any intellectual property related to the designs. All plans are copyright Logical Homes.
WHAT'S INCLUDED
At Logical Homes we try to include as much as possible in a total price for our homes - we want you to have a comprehensive idea of cost as part of your decision-making process.
The base price includes engineering and architectural fees for the standard home. If your site conditions require non-standard foundations or other engineering work, these items will attract additional fees.
On flat building sites, all foundations, slabs, decks and concrete flatwork shown in building plan drawings are included however, sloped site configurations will require a custom foundation at an additional cost - a site analysis will reveal whether this is required. All of our model homes include the following items marked on a floor plan: kitchen cabinets, wardrobes, storage cabinets, toilets, showers, bath, sinks and faucets.
Interior Standard Finishes
1. Interior Paint - Volatile Organic Compound free - Non VOC paint and primers
2. Concrete - Warm honed finish
3. Drywall/Gypsum Board painted with no-VOC paint
4. Corrugated Steel painted with no-VOC paint
5. Bamboo Flooring - Horizontal Wide Plank Carbonized
6. Carpet Tile - Eco-friendly
7. Countertops/Tile - UV stable, composed of recycled wood, paper, and bamboo. VOC and petroleum free.
Room finishes
The following standard finishes are included in your Logial Home.
|
Garage |
Kitchen |
Bathrooms |
Laundry Rooms |
Bedrooms |
|
Bedrooms at Containers |
Living Room |
Family Room |
Balconies |
|
Kitchen and Bathroom Color Scheme Options
We offer four pre-defined kitchen and bathroom color schemes.
|
Scheme A |
Scheme B |
Scheme C |
Scheme D |
Cabinets - Flush Panel Doors at Kitchen and Cabinets
|
|
|
|
|
|
Countertops - 1-1/2" eased edge profile
|
|
|
|
|
|
The Build phase includes the final three stages in the Logical Homes six stage project process.
![]() Permits and Engineering
Permits and Engineering
This stage involves producing required drawings/engineering for the submittal to governing agencies that oversee the homeowner's property/site with the goal of procuring building permits and all required approvals.
What you provide us:
You need to provide application/permit fees made out directly to the governing agencies for Standard approvals which include: Planning and Zoning, Building and Safety, Public Works and Fire Dept.
What we do:
We assist in the preparation of all required standard documentation and submittals to the respective governing agencies having jurisdiction over the property/site. Any Variances, Conditional Use Permits, Environmental Impact Reports, Special Use Permits, etc. that are required above and beyond these standard approvals will be obtained at this stage. If any additional service fees are required based on your project, you will be advised of these in advance.
What we provide you:
We will supply you with a set of all approval letters/sign-offs and the Building Permit
Timeframe:
Please note that the time frame required to obtain any approvals is contingent upon the jurisdiction/city in which the project is located. Depending upon location, this stage takes from aproximately 1 to 12 weeks to complete.
Fee:
The cost for this stage is $50,000 which is dedicated towards the final construction cost of the project (i.e. indicative prices we provide for our homes include this cost). All fees assessed directly by the governing agency, as discussed above, are an additional expense.
Payment Schedule:
Non-refundable deposit of $1,000 upon signing of Contractual Agreement.
Within one week of contract signing, Initial Payment A is due - 40% of total fee payment that is held to be applied to final payment.
Within one week of contract signing, Initial Payment B is due - 40% of total fee payment to fund client's operating account.
Funding requests will be made every 7 days and require a minimum balance in the account that is approximately 40 percent of the total fee.
Upon completion of this project phase, 100% of the Permitting/Engineering fee is paid and the Site Preparation/Fabrication phase follows.
![]() Site Preparation and Fabrication
Site Preparation and Fabrication
This stage of the project includes the preparation of the construction site and the off-site fabrication of the home and it's components.
What you provide us:
Signed contractual agreement to proceed with work and progress payments.
What we do:
Site/property grading, access/driveways, foundations, terracing and sculpting of the land is completed at this stage. Fabrication of the home takes place off-site and a large percentage of the project is constructed prior to delivery to the site. The off-site installation of walls, insulation, plumbing, electrical, mechanical and a multitude of other construction materials/systems takes place and all components are delivered for final installation at your property/site.
What we provide you:
Progress report and photographs of the prepared site and prefabricated components of the project/home.
Timeframe:
Approximately one to three months. Fabrication timing, along with unique site conditions, will dictate the final schedule for delivery to the site.
Fee:
Required at beginning of this stage:
Initial Non-Refundable Payment A is due - 10% of total projected job costs payment that is held and to be applied to final payment.
Initial Payment B is due - 10% of total projected job costs payment to fund client's operating account.
Funding requests will be made every 14 days and require a minimum balance in the account that is approximately 10 percent of the total projected job cost.
Upon completion of this project phase, 65% of the total project cost is paid and the structure is then approved for delivery to the site.
What you provide us:
All existing utility company account information for transfer to permanent/updated accounts.
What we do:
The home will be delivered to your site via truck and set in place via crane, forklift, or/any other means that is dictated by access conditions to the site. The various components, large and small, that comprise your home will all be delivered and our team will assemble the home to create a final and finished product. This stage includes on-site installation and construction of remaining trades, tie-in and finishes of the home and site/landscape.
What we provide you:
Progress reports and photographs of site and project during installation phase and finally a home and site with all governing agency approvals - ready for move-in. Completion will include final project sign-off, a review of all warranties for products, a project walk through and delivery of keys to your new home.
Timeframe:
Fee:
Funding requests will be made every 14 days and require a minimum balance in the account that is approximately 10 percent of the total projected job cost.
Upon 100% payment of the total project cost along with any requested additional service charges, the final certificate of occupancy shall be delivered to the new homeowner.
Note: The above information is a guideline only and may not reflect the specifics of your site and project. This is not a contract or commitment to perform the above duties. Separate and unique documentation will cover the specifics of any contracted project.
Land and Real Estate
Materials and Methods
Financing
Timeframe
Other
By this time you have determined that your land is suitable for a Logical Home. Our objective in this stage is to help you to decide which Logical Home is appropriate for your site, your needs and your budget. This stage covers building placement on your land, landscaping and design personalization options.
What you provide us:
You will need to complete a design questionnaire that we will supply.
After submission of the questionnaire, you will meet the design team at Logical Homes and discuss your objectives and options.
What we do:
Based on our discussions with you and a review of various reports we will determine the best placement of a Logical Home on your site. We also make suggestions for options, site features and landscaping.
What we provide you:
We will supply you with a Stage 3 Design Recommendation report. This report includes basic plans, elevations, sections and renderings of your Logical Home on your land.
Timeframe:
This stage takes approximately 4 weeks to complete after we receive your completed questionnaire.
Fee:
The cost for this stage is $4,000.
If you proceed to build a Logical Home then we will credit the cost of this stage towards your home.
Note: The above information is a guideline only and may not reflect the specifics of your site and project. This is not a contract or commitment to perform the above duties. Separate and unique documentation will cover the specifics of any contracted project.

