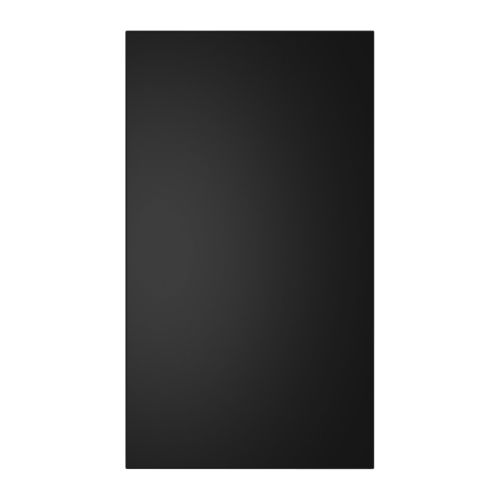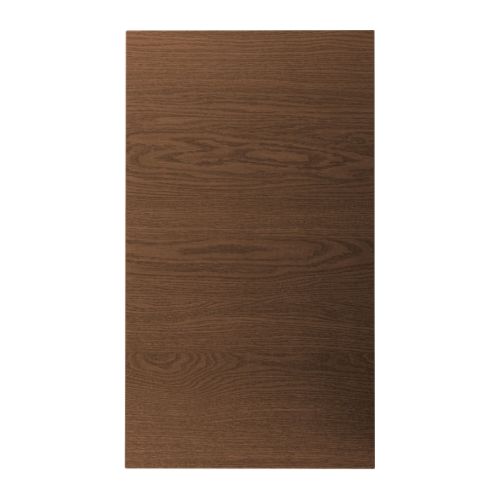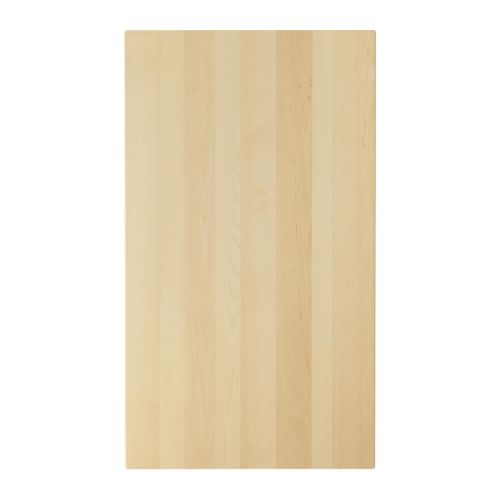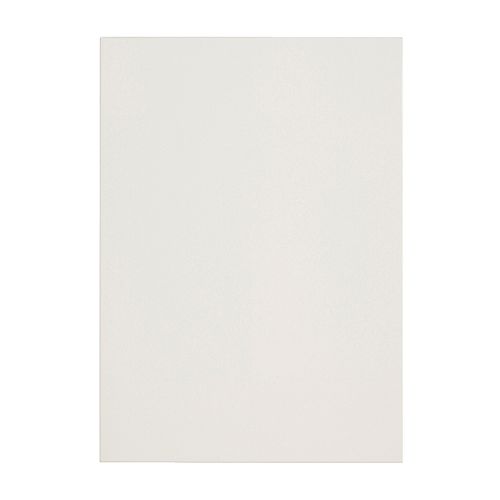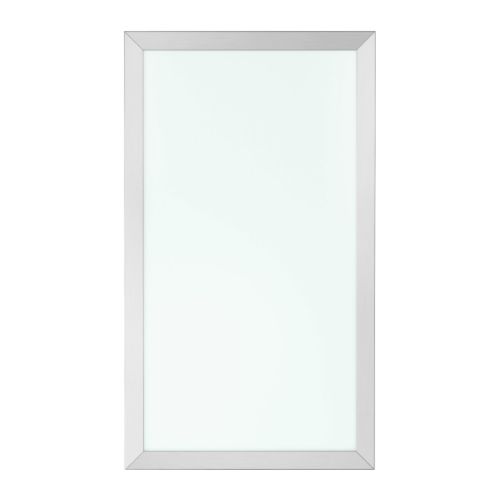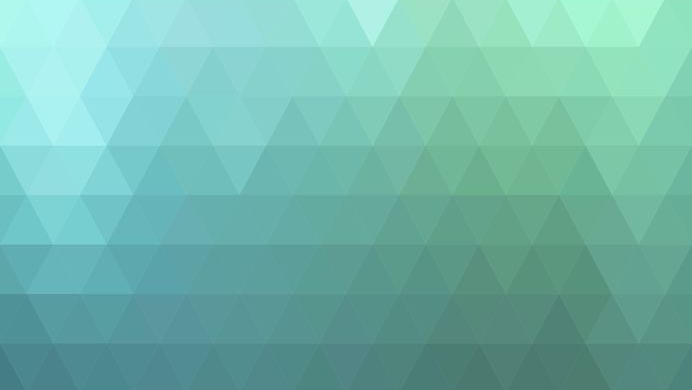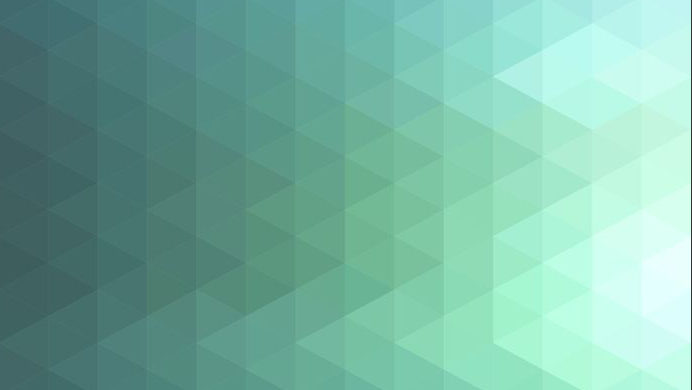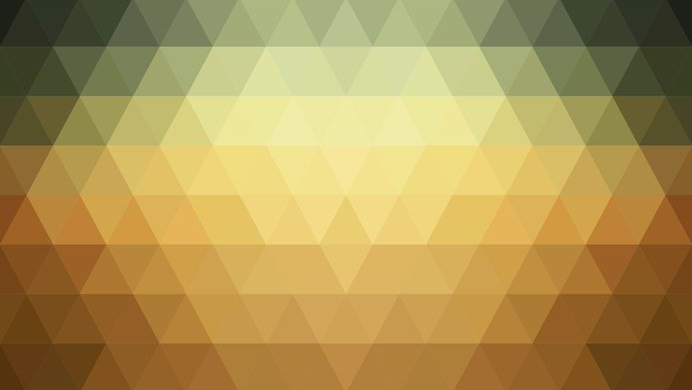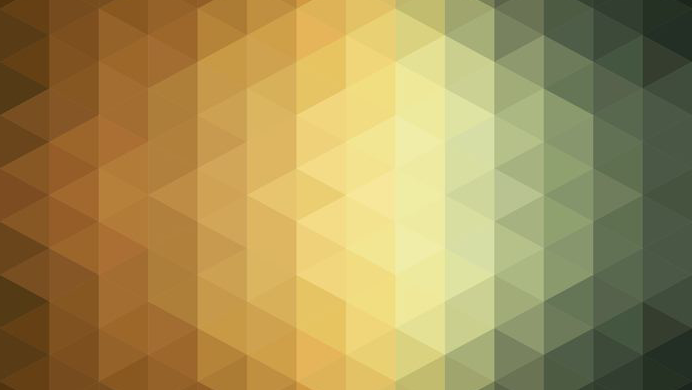LOGICAL HOMES PRICE LIST
PLEASE NOTE: ALL MODEL PRICING IS BEING UPDATED. FOR PLANNING PURPOSES, MODELS ARE TYPICALLY $200 TO $300 PER SQ.FT.
The Base Price shown for any home is indicative only and based upon assumption outlined at www.logicalhomes.com and other factors. Your final pricing, as outlined in your contract, will be a function of numerous factors including the nature of your building site.
Please see the resources under the Learn More menu.
Some notes regarding our pricing:
a) Site conditions are always unique. Our base prices assume your lot is perfectly flat and of ideal soil conditions. The exact cost of your site preparation and foundations will depend on the characteristics of your site.
b) Your personalization options can impact the price. Despite the pre-configured nature of our products we invariably have conversations with clients who want to add a few upgrades or make other small changes.
WHAT'S NOT INCLUDED
Our base prices do not include:
a) The Logical Skin System over adapted cargo containers, appliances and furniture such as beds, chairs and tables shown on the plans
b) Permits, fees etc from building departments.
c) Adjustments in price due to site preparation and foundation work beyond a standard flat lot.
d) Any intellectual property related to the designs. All plans are copyright Logical Homes.
WHAT'S INCLUDED
At Logical Homes we try to include as much as possible in a total price for our homes - we want you to have a comprehensive idea of cost as part of your decision-making process.
The base price includes engineering and architectural fees for the standard home. If your site conditions require non-standard foundations or other engineering work, these items will attract additional fees.
On flat building sites, all foundations, slabs, decks and concrete flatwork shown in building plan drawings are included however, sloped site configurations will require a custom foundation at an additional cost - a site analysis will reveal whether this is required. All of our model homes include the following items marked on a floor plan: kitchen cabinets, wardrobes, storage cabinets, toilets, showers, bath, sinks and faucets.
Interior Standard Finishes
1. Interior Paint - Volatile Organic Compound free - Non VOC paint and primers
2. Concrete - Warm honed finish
3. Drywall/Gypsum Board painted with no-VOC paint
4. Corrugated Steel painted with no-VOC paint
5. Bamboo Flooring - Horizontal Wide Plank Carbonized
6. Carpet Tile - Eco-friendly
7. Countertops/Tile - UV stable, composed of recycled wood, paper, and bamboo. VOC and petroleum free.
Room finishes
The following standard finishes are included in your Logial Home.
|
Garage |
Kitchen |
Bathrooms |
Laundry Rooms |
Bedrooms |
|
Bedrooms at Containers |
Living Room |
Family Room |
Balconies |
|
Kitchen and Bathroom Color Scheme Options
We offer four pre-defined kitchen and bathroom color schemes.
|
Scheme A |
Scheme B |
Scheme C |
Scheme D |
Cabinets - Flush Panel Doors at Kitchen and Cabinets
|
|
|
|
|
|
Countertops - 1-1/2" eased edge profile
|
|
|
|
|
|

