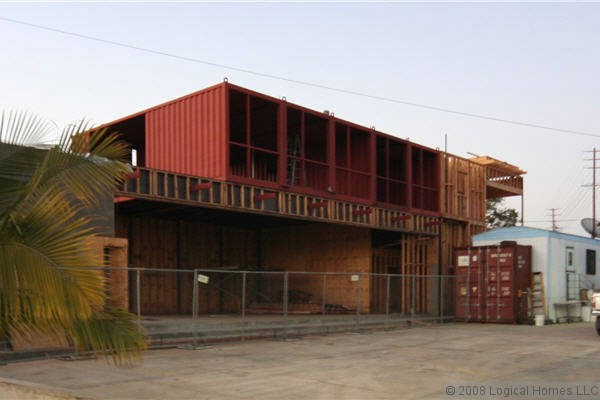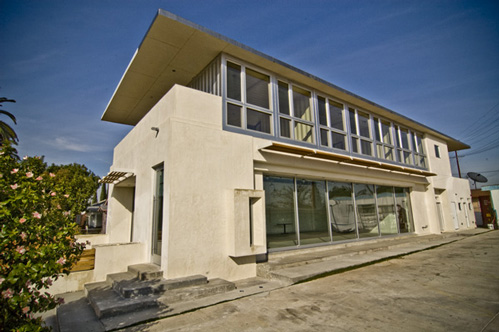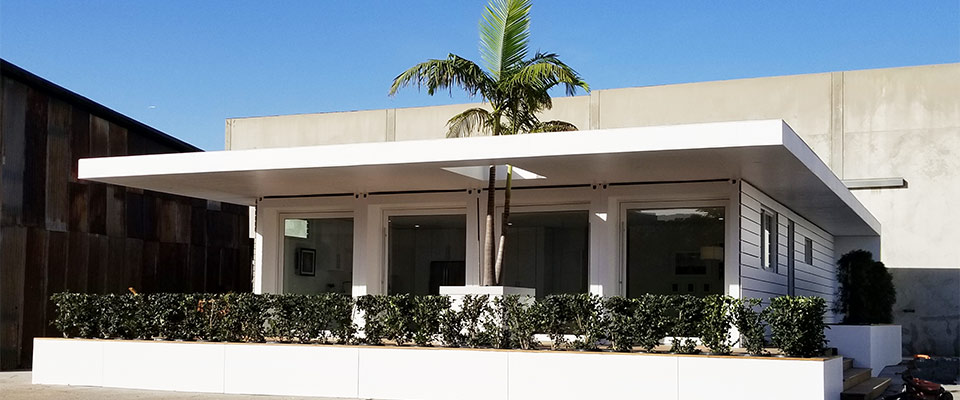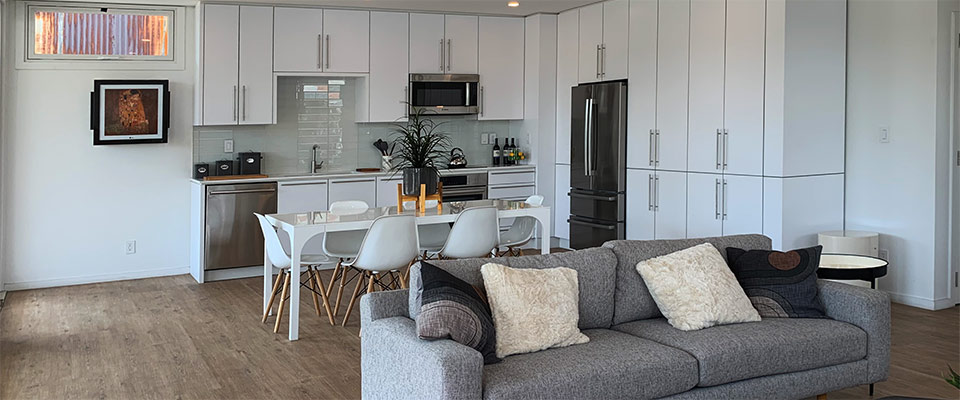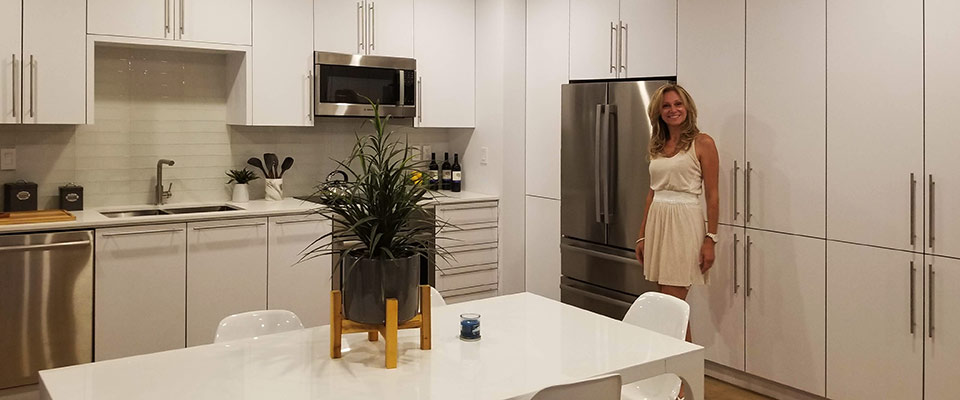This prototype mobile commercial field office is a 320 sq. ft. cargo container-based structure that easily adapts to urban settings as well as rural emergency response locations. Setup time is less than twenty-four hours and the unit is fully handicap accessible/ADA compliant. Optional roll-down steel shutters are available to protect the building from fire,hurricanes and burglary.
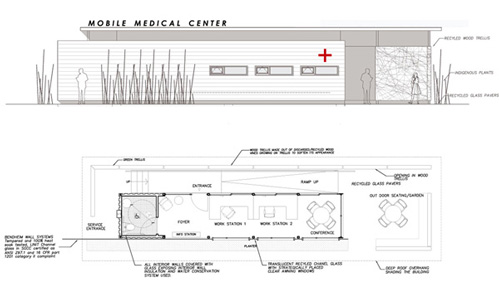
Conceived as an urban based religious structure that simultaneously supports and houses families and businesses, the sacred space for worship is the city block core,also known as the “urban leftover,” found between the four story stacked cargo containers. This structure functions 24 hours per day. Serving as a communal center that also generates a continuous income stream from its periphery residential and commercial rental units, the project creatively addresses the economics of a religious entity’s economic survival in cities where land costs have skyrocketed.
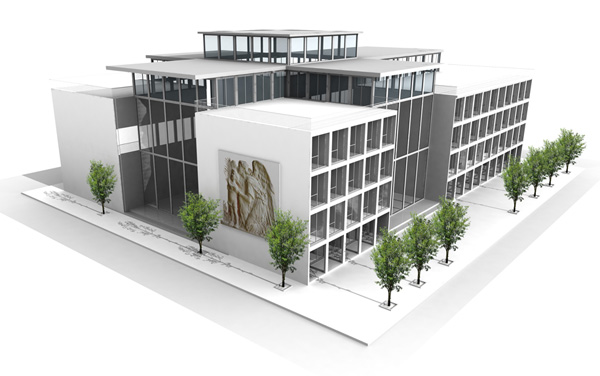
Located in Los Angeles within an existing warehouse superstructure, two cargo containers are utilized to house an artist’s creative space and gallery. A product of a collaborative design effort by the team of architect and artist has yielded a structure that displays current LA urban artwork and hip-hop merchandise. Various commercial applications predicated on this prototype are currently in design.
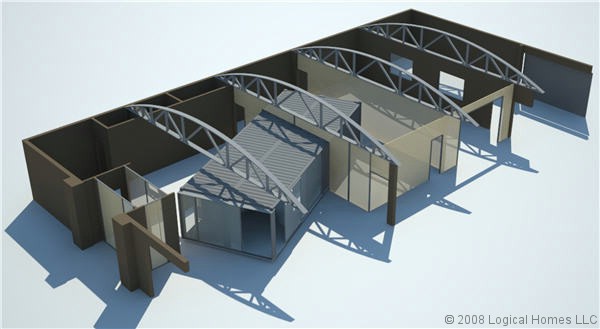
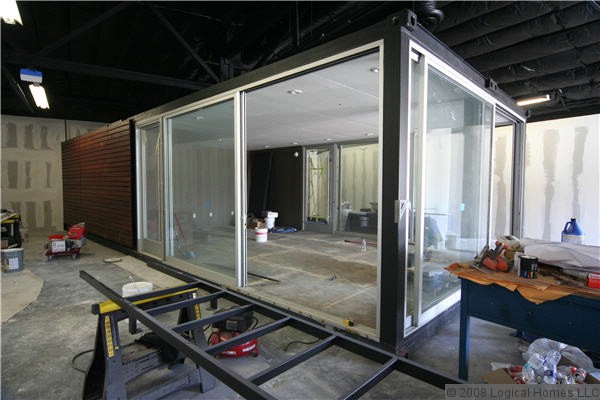
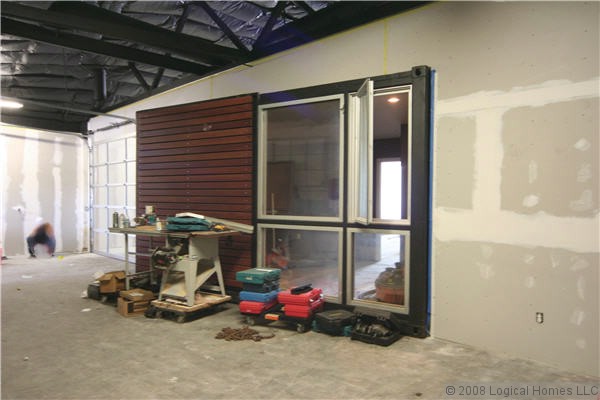
A powerful metaphor that re-purposes the same type of cargo containers that lie deteriorating just blocks away from the project site, this Parsonage/Community Center is part of a Master Plan for a church situated in the heart of East Los Angeles. This hybrid 3,400 sq. ft. structure houses a residential living suite, classrooms, a teen center, offices and a “great room” that hosts weddings, educational conferences, religious ceremonies, neighborhood gatherings and family celebrations. Combined with traditional stick frame construction, this “hybrid” building utilizes seven cargo containers at the second level.
